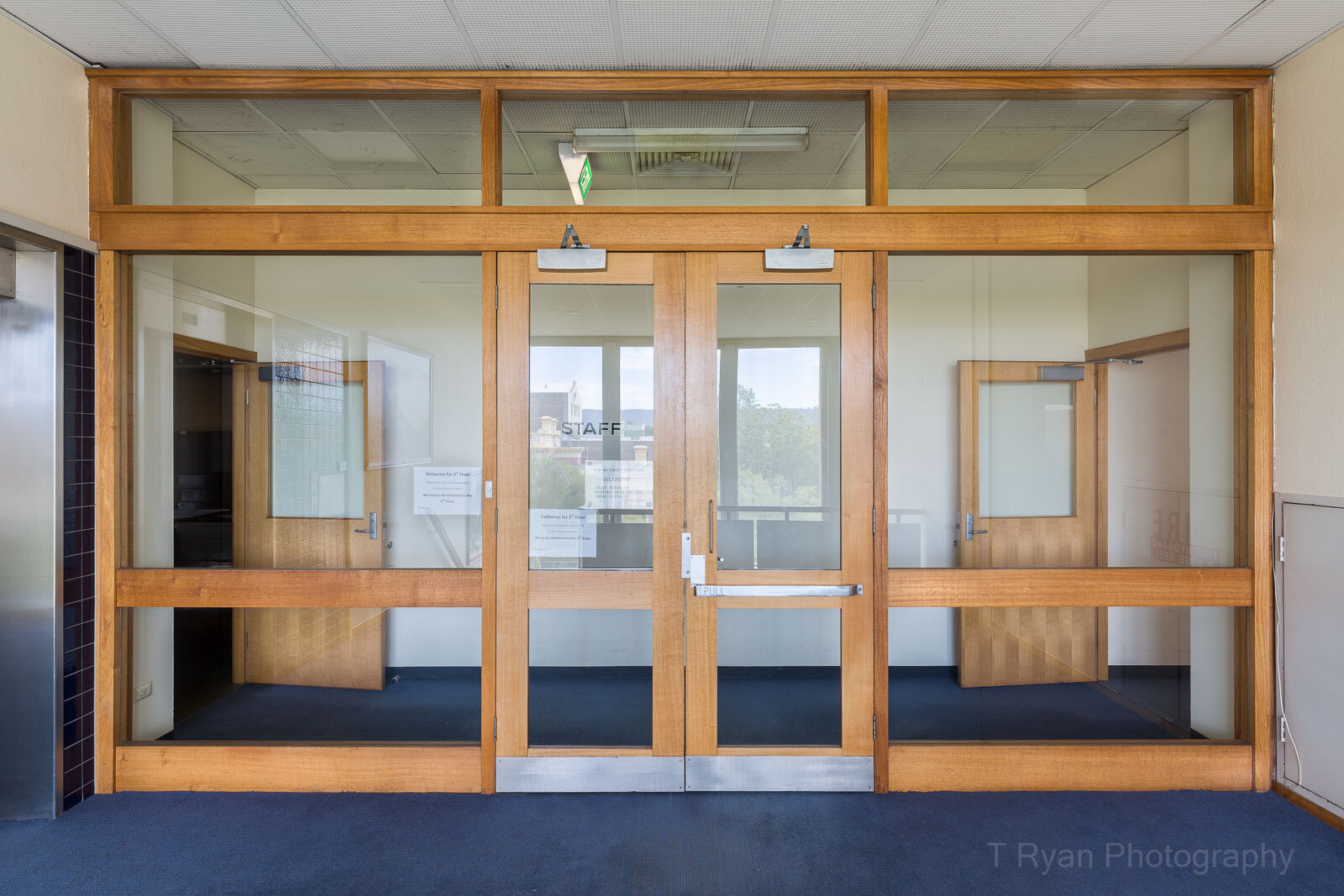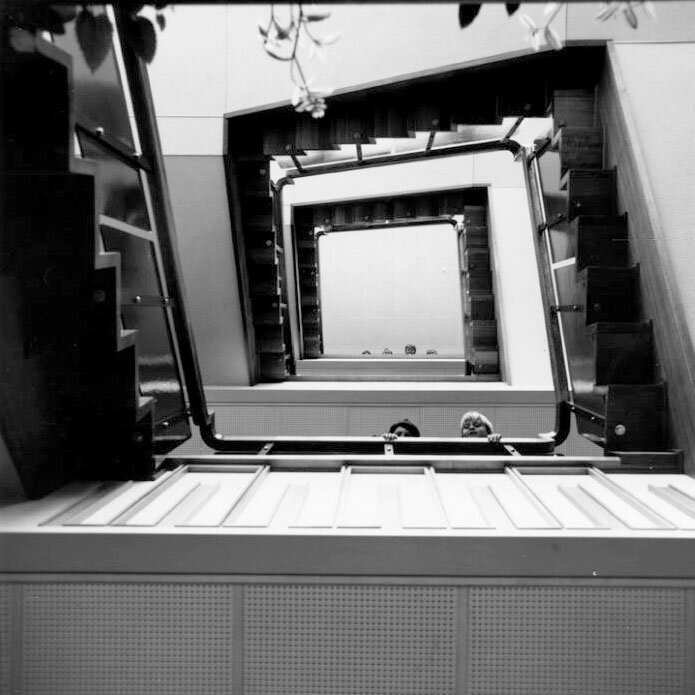Launceston Library - Celebrating 50 Years
This month marks 50 years since the opening of the Launceston Library on the 8th October 1971. Originally known as the Northern Regional Launceston Library, the newly opened building provided a much needed modern amenity and extra storage capacity over several floors. The original library, known as the Launceston Mechanics Institute was built on the corner of St John and Cameron Streets (it was directly in front of where the current library now stands) The imposing building came to fruition through a combination of Government and private funding, and by 1856 the foundation stone was laid and it was opened in 1860 at a cost of £5370 (approximately $1.25 million in today's money). Mechanics Institutes were found throughout Tasmania and were the precursors to the Government funded public libraries that we know today. The Institute’s had their origins in the United Kingdom being set up to provide everyday people with the means to be educated, enlightened through books, public lectures and news. The Mechanics Institute changed its name in 1929 to the Launceston Public library, and paid subscriptions were dropped by 1945.
The original plans drawn up in the 1960s of the Launceston Library. I find such beauty in these old architectural plans all hand drawn with such precision and detail. Love the addition of the car as well which is where Civic Square is now. When the library was built and opened Cameron Street still ran right on by. It was another decade before Civic Square would become a reality. Photo - QVMAG
By the mid 20th Century the old Mechanics Institute library fell into a state of neglect and was demolished soon after the opening of the new (current) library in 1971. It’s interesting to note that the old Mechanics library stood for some time whilst the new library was being built. I find this in-between time fascinating as it provides a moment in time perspective of what was not to be - two libraries, the old and the new standing side by side for a short period of time. It reminds me of documenting the demolished 10 Murray Street Government Offices, and when for some time the old building and new Government offices stood side by side even though the 1960s offices were destined for the wrecking ball.
We can see in this photograph the Mechanics Institute and the current library standing side by side. It’s interesting to note that the old Mechanics library stood for some time whilst the new library was being built. The Mechanics Institute stood on the corner of Cameron and St John Streets which now forms part of Civic Square. Photo - QVMAG
I had the privilege of being able to photographically document the interior spaces before they were altered. It was fascinating to document the spaces of which many were as they would have been when the building first opened in the 1970s with elaborate use of timber. photo - Thomas Ryan Photography
If we take a step back and see the Launceston Library opening within the context of Tasmania and the Post War years, the development and modernisation of libraries throughout Tasmania was immense. This Post War boom in construction (through government and privately) hasn’t occurred since on such a scale, and this has provided us with a rich legacy of buildings from the 1930s to 1980s throughout Tasmania. It seems that in the North the libraries were known as Regional Libraries, and we see this in towns with new libraries being built in towns and cities all throughout Tasmania. The State Library of Tasmania in Hobart (1960s) is an exquisite example of Modernist design, as is the Brutalist Stack (1970s) that adjoins the State library and holds priceless State Archives (both are heritage-listed). The UTAS Sandy Bay campus library is another wonderful example of mid 20th century design and still in such original condition.
How the Launceston Library looked when opening in the early 1970s. photo - QVMAG
Launceston Library in the early 1970s. photo - QVMAG
The current library underwent renovations a few years ago and I had the privilege of being able to photographically document the interior spaces before they were altered, as well as undertake a photo project for the library of the renovations (these can be seen in the form of framed photographs throughout the interior spaces of the library. As a photographer with a passion for the built environment I have become passionate about being able to photograph buildings that are undergoing change or are being demolished. I know when I dig through old archive photographs I find it fascinating to come across how places used to look, and how these spaces change over time. I find it heart-breaking to think about how some places that are changed or demolished don’t have a quality record of how they once looked. I have captured many buildings that have now been altered or demolished including the Launceston Library, the former Launceston General Hospital, Willow Court/Royal Derwent Hospital, the former New Norfolk Police Station (demolished), former Devonport Police Station (demolished) and 10 Murray Street Government Offices (demolished) to name but a few. Now more than ever as these buildings from the 1930s-1980s reach age they are being renovated and/or demolished so a record of how they were is of paramount importance.
Original interior panelling - typical of 1960s design fitouts and could be seen in the now demolished 10 Murray Street Government offices as well. photo - Thomas Ryan Photography
Documenting the Launceston library was a fantastic privilege and experience as there were so many original features to document, and most inspiring to me was the main staircase which as you enter the building you can look straight up and get a fantastic view of its square spiral form with large glass window panels allowing natural light to flood in onto the staircase. Whilst the plasterboard panels were later editions the timber panelling and woodwork was original and was so beautiful. On the upper floors there were still some partitioned offices left with their veneer grain walls and original typeface on the doors. On the exterior the curved brickwork panels that adorn the building are amazing, especially when you get up close and look upwards at them. According to the building foreman I talked with, the bands of dark brown slightly curved brickwork was the result of a very intense process of getting the temperature in the brick kiln just right so as to get the textures of those bricks looking a particular way. The main entry has subtle cream coloured stone panels, but the highlight for me is the aluminium panelling located at the main entry. They are in the same style as those found on the now demolished 10 Murray Street building. I salvaged some panels from 10 Murray Street and one day would like to go down with a piece to the library to see if they match. I love these little architectural details and they inspire how I go about making photographs of a building and the spaces within. Happy 50th birthday Launceston Library!
Looking upwards as you enter the main entry of the library you are greeted by the spiral staircase. The timber panelling and balustrades were beautifully designed works of craftsmanship. Photo - QVMAG
I spend a good deal of time photographing and researching for these stories documenting Tasmanian design from the 1930s-1980s. If you enjoy this story you might be interested in other feature stories I’ve documented. In Focus provides photo essays of buildings, sites and precincts relating to Tasmanian 20th Century Modernism. View projects such as Burnie Paper Mill, 10 Murray Street Government Offices, Myer Launceston, Launceston Woolsheds and Silos, and Henty House on the Tasmanian Modernism website - www.tryanphotos.com/tasmanian-modernism






