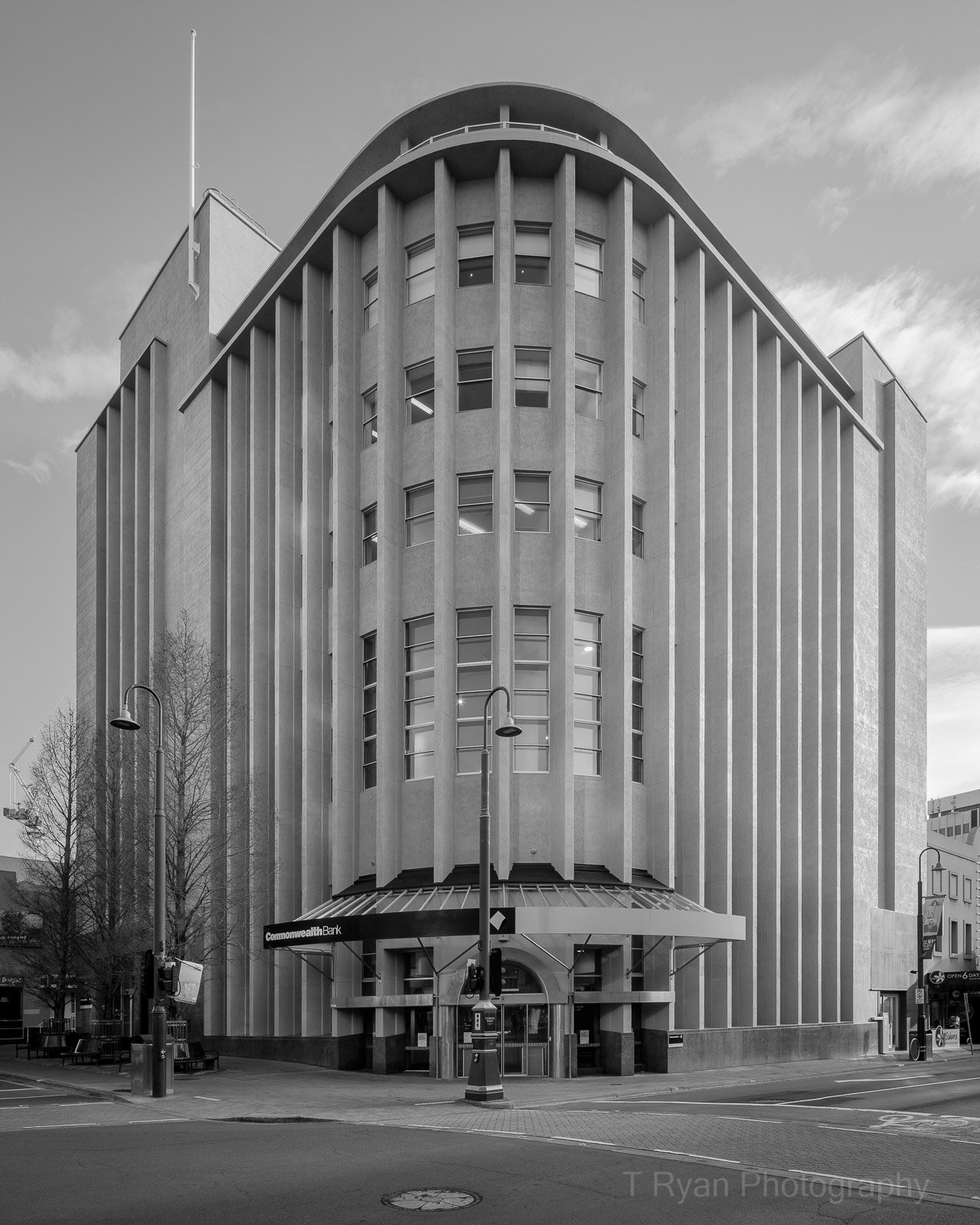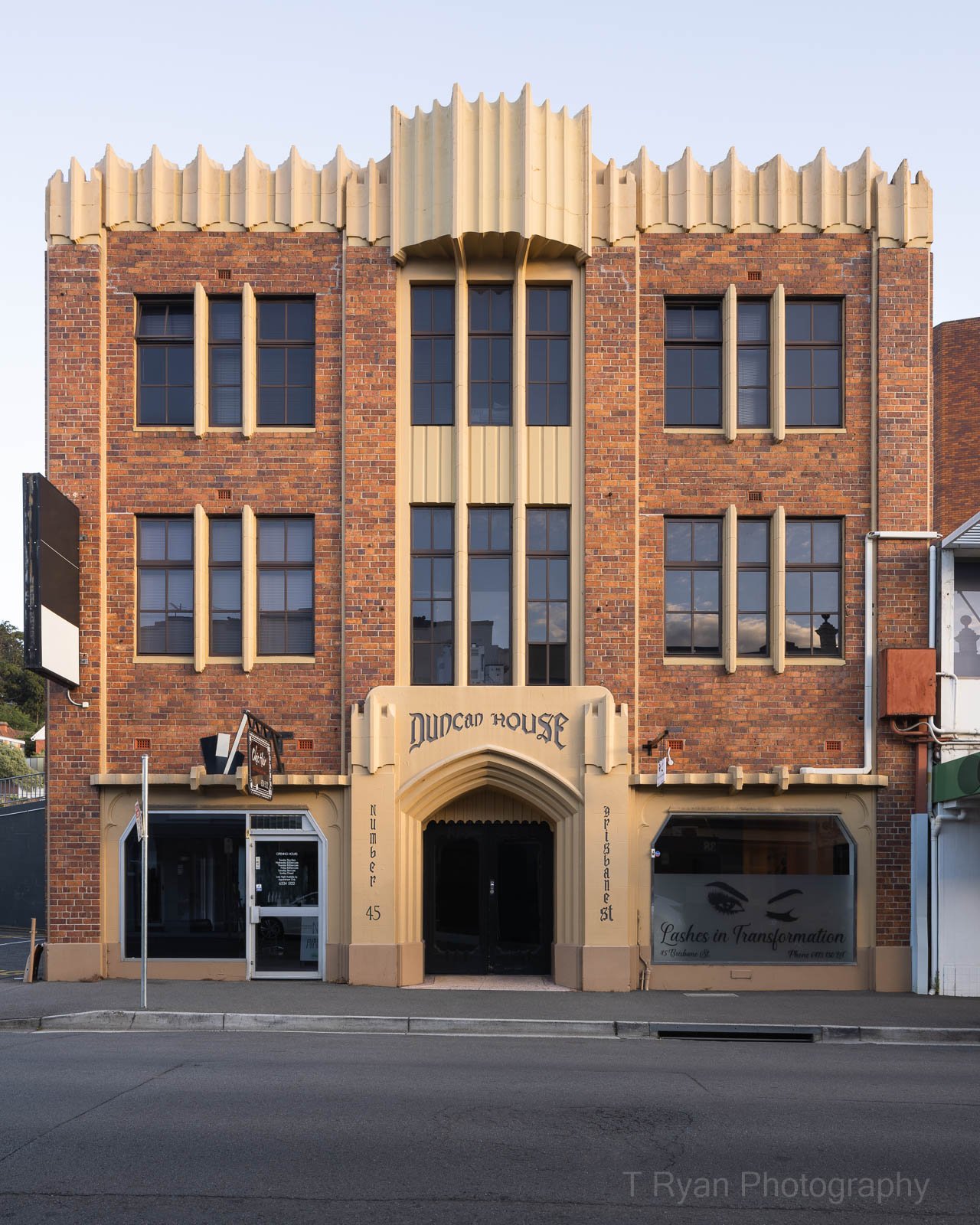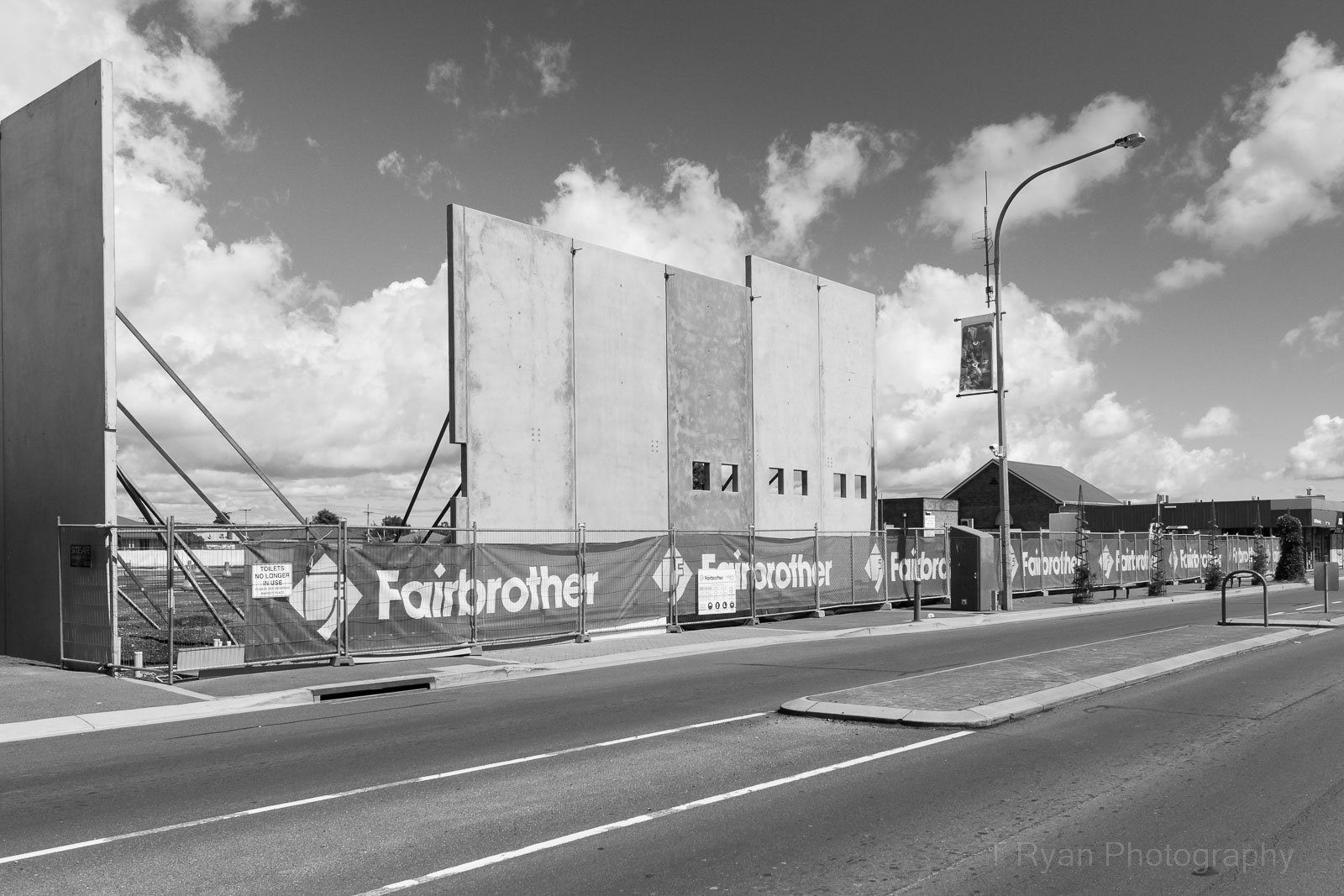A building on a street corner often provides the opportunity for visually striking designs with this being the case for the former Commonwealth Bank building on the corner of Liverpool and Elizabeth streets. The impressive concrete ribbing and sheer visual bulk provides a commanding presence. The building was officially opened in 1954 to great fanfare, with thousands lining the streets to take a glimpse of the bank which was described as being “the largest and most modern commercial building in Tasmania”. The Mercury newspaper reported on the thousands who came to explore the building at its opening, noting that the public were “fascinated by the Swiss brocade on the walls of the administrative offices, and could not resist running their hands over it, just to see if it were real. The crowd milled incongruously through the sumptuously furnished rooms, footsteps hushed on the deep carpets and ringing on the hard surfaces of the spacious hallways”.
Granite from Coles Bay on the East Coast of Tasmania was used on sections of the exterior and lavishly adorned interior spaces. The building and its patina provide a statement of impressive grandeur, a testament to the importance of banks and their physical presence within cities. I remember the impressive main atrium service area, with its cathedral-like ceilings and the main lobby adorned with local artwork commissioned for the bank, and the lavish stonework in the side entry. It was like stepping back in time to witness a period long since gone. The former bank's exterior wrap around curve provides wonderful opportunities to capture it with the ever changing light throughout the day and seasons. It’s one of my favourite buildings in Tasmania.
This photographs is available as a fine art limited edition print. All prints are signed, numbered and bundled with a COA. All prints are printed using archival pigments inks on archival paper. View my print and book store here



















